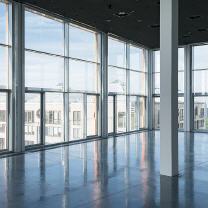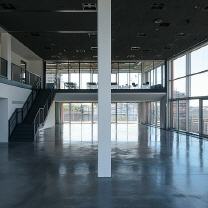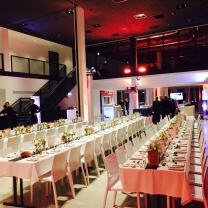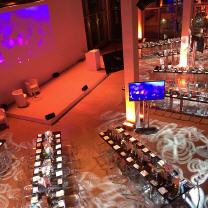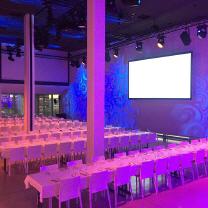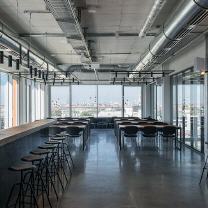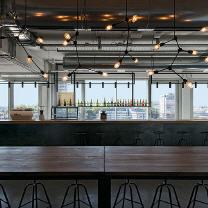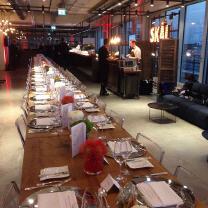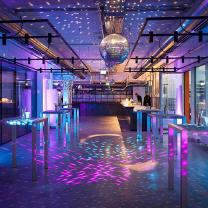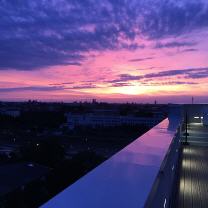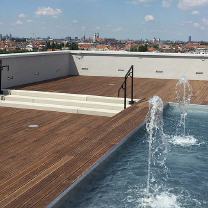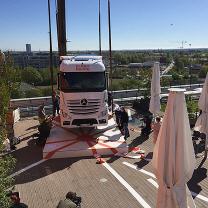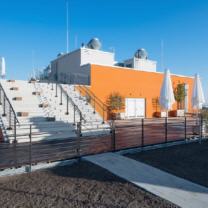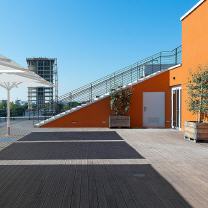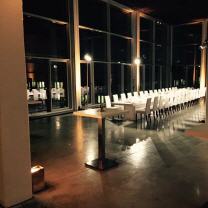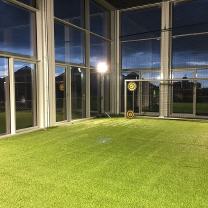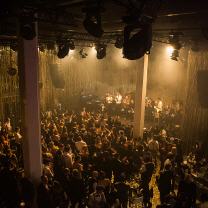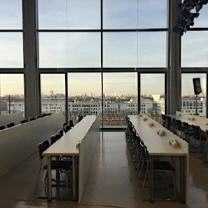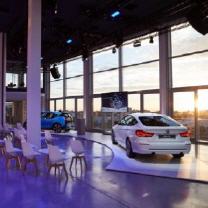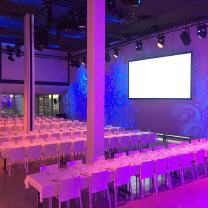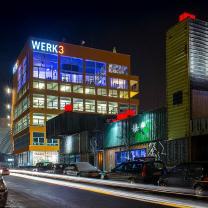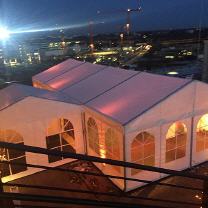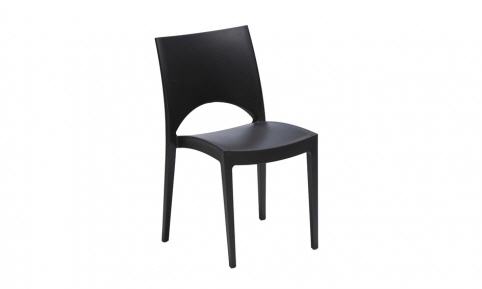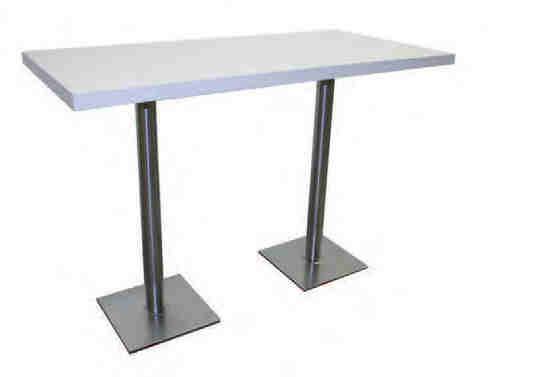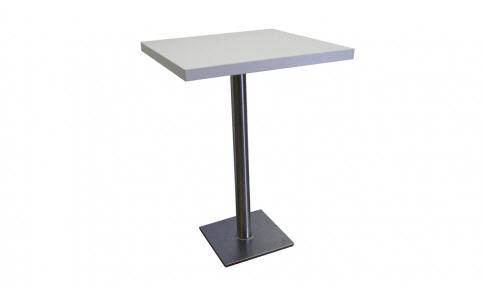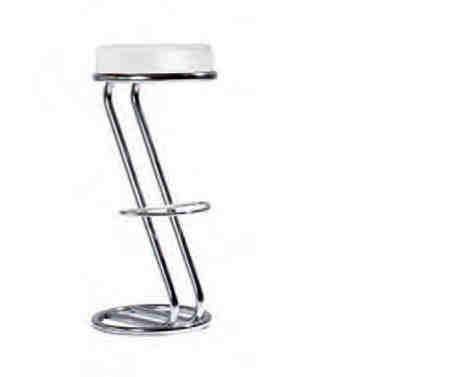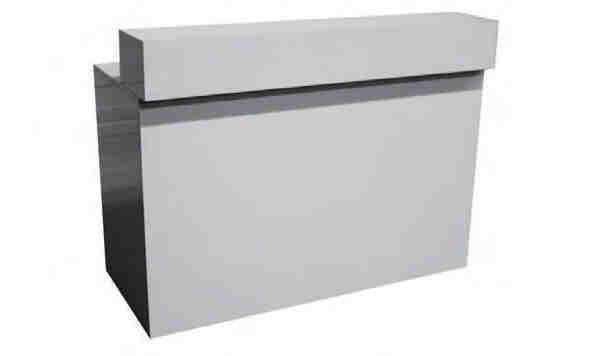Location München hoch 5
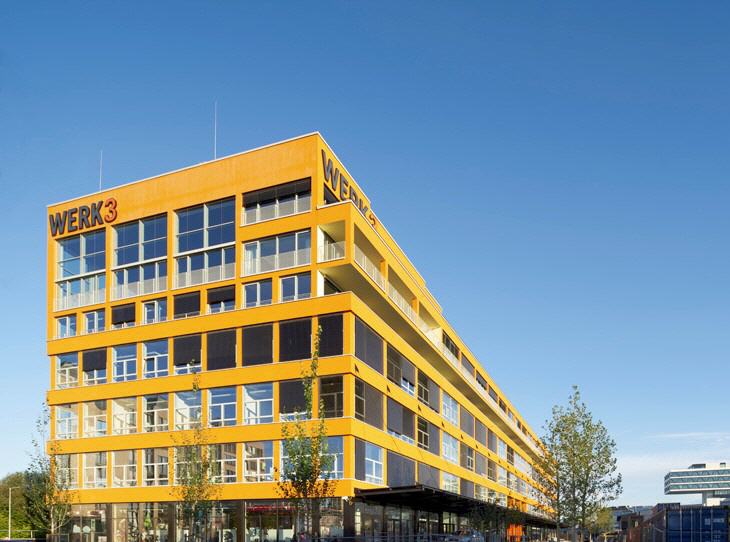
Location
Im Herzen der letzten zentralen Stadtentwicklung in München, dem ehemaligen Pfanni-Gelände, entsteht ein innerstädtisches Mischgebiet, in dem sich das Leben, Wohnen, Arbeiten sowie die Kultur nachhaltig für München entwickelt – das sogenannte Werksviertel. Zentrale Bausteine dieser Stadtentwicklung sind die vormaligen Betriebsgebäude von Pfanni. Seit Jahren nach Ihrer Kernnutzung – was die Herstellung von Kartoffel-Produkten und deren Verlagerung außerhalb der Stadt war – werden sie auf verschiedenste Art genutzt. In der Neuentwicklung des Areals wurden diese ehemaligen Werkgebäude entkernt, saniert, aufgestockt, erweitert und für Ihre neuen Aufgaben ausgestattet.
WERK3 als Herzstück des Areals bildet mit dem 6-geschößigen Kopfbau den visuellen und inhaltlichen Anker der Entwicklung.
MÜNCHEN HOCH5 bietet mit seiner mehrgeschossigen Staffelung die Räumlichkeiten ein einzigartiges Ensemble von attraktiven Raumfolgen, die unterschiedlich genutzt werden können.
Mit 1.088 Quadratmetern Gesamtfläche erstreckt sich die Location über drei Ebenen. Modernes Design mit rauem Industriecharme und großzügige Loft-Flächen prägen ihr Erscheinungsbild. Darüber hinaus sind alle Räume miteinander verbunden, flexibel kombinierbar und ausgestattet mit modernster Infrastruktur. Für die nötige Weitsicht sorgt zuletzt der spektakuläre Blick über die Stadt bis in die Alpen.
Location
In the heart of the last central urban development in Munich, the former Pfanni site, a mixed-use inner-city area is being developed, in which life, living, working and culture are being developed sustainably for Munich - the so-called "Werksviertel". The central components of this urban development are the former company buildings of Pfanni. For years after their core use - which was the production of potato products and their relocation outside the city - they are used in a variety of ways. In the redevelopment of the site, these former factory buildings were gutted, renovated, expanded and equipped for their new tasks.
WERK3, the heart of the area, forms the visual and substantive anchor of the development with the 6-storey head construction.
With its multi-storey staggering, MUNICH HOCH5 offers a unique ensemble of attractive spaces that can be used in different ways.
With 1,088 square meters of floor space, the location spans three levels. Modern design with rough industrial charm and generous loft surfaces characterize their appearance. In addition, all rooms are interconnected, flexibly combinable and equipped with state-of-the-art infrastructure. The necessary far-sightedness is provided by the spectacular view over the city as far as the Alps.
Benefits
- Central location next to Munich Ostbahnhof
- High-quality technical equipment meeting latest standards
- Large underground parking in the building
- High-bandwidth Internet fiber optic port pre-installed and easy to unlock
- Exceptional views of Munich city and the Alps
- Automatic shelter from sun and complete darkening
Surroundings
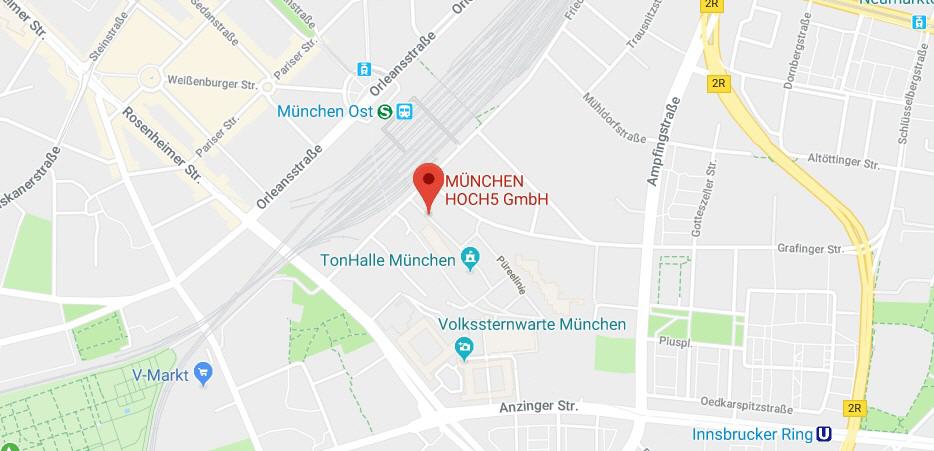
Atelierstrasse 10, WERK 3, 81671 München
Location
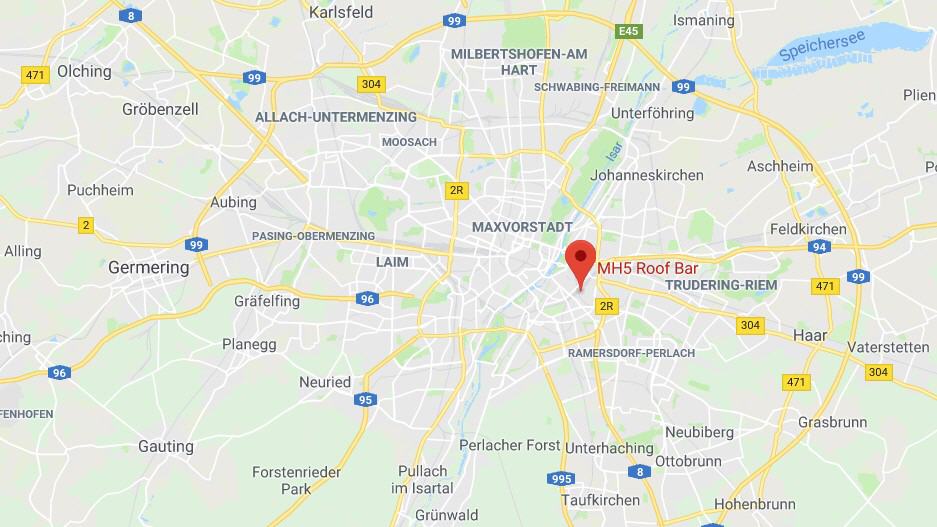
Floorplans
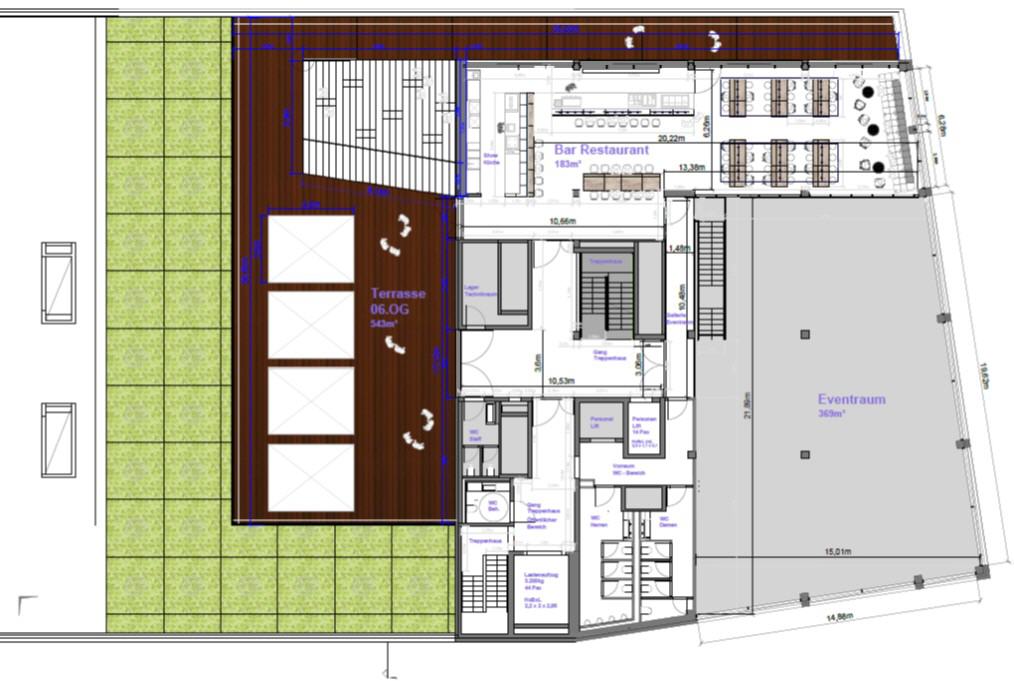
technical supplies
Beamer & Screen
PT-RZ 12 K, 12,000 Ansi lumens, 1920 x 1200 pixels with vario optics for 3-chip DLP, flown by trussing
16: 9 screen 4,47m x 2,60m frontprojection, flown
PDS 902 Director Switcher
Presentation Laptop
2-Button Presenter
2,980.00 €
Sound system with wireless microphone:
4-point active sound system Passio N & M with 2 subbass subwoofers
16-channel mixer QL1
3 wireless links with ULX-D headband microphone
890,00 €
Light package:
4 pieces 1KW-Fresnel lenses flown
Ambient ceiling lighting with lighting control
12 pieces Expolite Floorspot
680.00 €
Stage Package:
Stage 4.00 mx 3.00 m, 40 cm height
Skirting, stairs and lectern
685.00 €
Lump sum for staff assembling & disassembling, technical support & transports:
(Installation of beamer and lighting on the ceiling requires electric risers,
the control of light, sound and video is taken over by 3 different technicians)
2,780.00 €
FURNITURE PROPOSAL A
Rent for design furniture proposal A: 3.278,00 €
Cost of Furniture Rental proposal A
Cost for assembly and disassembly and transportation of Design furniture:
4 mechanics x 5 hours ( 37,50 €) :750,00 €
Lump sum for trucking 420,00 €
Cost for mounting including transportation: 1170,00 €
running order and first catering proposal
Your guests arrive at the location from 9:30 AM, hand over their wardrobe to the Counter on floor 6 and then head to the rooftop bar for a networking breakfast.
There, our Premium Barista provides your guests with the following drinks throughout:
Espresso, Espresso Macchiato, Espresso Doppio, Cafe Latte, Cappuccino, Latte Macchiato, Chai Latte, Dirty Chai, Matcha Latte, hot chocolate & various teas
Selection of freshly made smoothies and freshly squeezed juices
Sparkling and non-carbonated mineral water, organic sodas and fruit spritzers from Proviant Berlin, Coca Cola, Coke Zero, apple juice and orange juice
We serve the following dishes for breakfast on the bar on floor 6:
Halved pretzel bars with chived cream cheese
Slices of King Ludwig bread and baguette with various kinds
cold cut of beef & cheese from the Munich markets
Avocado cream with pumpkin seeds and sun-dried tomatoes
on rye bread
Fork bites of fresh fruit
Various mueslis & cereals in glasses with two kinds of yoghurt
Variation of small sweet pastries
Your guests stop by for breakfast and networking in the rooftop bar and then move to the main room on floor 5.
At 10:00 am, you welcome your guests in plenary and begin with your presentation.
For networking lunch from 1:00 PM to 2:00 PM we serve your guests the following dishes at the rooftop bar and through Flying Service:
Proposal A:
Soup of curry and coconut in a glass with a straw
Panzanella - Bread salad Tuscan style with tomatoes and fresh basil
Smoked salmon in a green wrap with apple horseradish
Tandoori BBQ chicken with yoghurt mint dip on vegetables & couscous
Small minced beef medallions with feta cheese on red potato salad
with fresh rocket
Roasted red beetroot gnocchi in sage butter with grated Grana Padano
Confection of chocolate chilli brownie with red fruit pulp
Buttermilk cream with red fruit flavors
Proposal B:
Soup of carrot and passion fruit featuring ginger in a glass with a straw
Corn salad with cherry tomatoes & pine nuts at raspberry dressing in a glass
Tacchino tonnato - turkey breast in tuna cream with capers
Gratin of potatoes & vegetables Mediterranean style
in wooden casserole dish
Stripes of beef steak with grilled vegetables on wasabi potato salad
Red Thai chicken curry with fresh sprouts on basmati rice
Triffle of Blueberries, Yogurt & Whole Grain Butter Cookies Crumble
Two kinds of homemade by our local gelateria just 700 meters next to the venue
After lunch your guests meet at the dealmakers area in the mainroom or visit the expo area at the rooftop bar.
From 3:30 PM to 4:00 PM we serve confectionary of various tray bake and fork bites of fresh fruit.
Your expo and dealmaker sessions end at 5:00 PM and you invite your guests to casual networking on the rooftop-terrace from 5:00 PM to 7:00PM.
We serve the following chilled drinks at the bar for about 100 guests:
Coca Cola, Coke Zero, still and carbonated water, organic juice sprizers of Proviant Berlin, bottled lager beer Hofbräu Pure, Prosecco, white wine and red wine.
The event ends at 7:00 PM.
Afterwards we will dismantle.
first cost estimate (calculated on 200 guests):
Food package for Network-Breakfast, Lunch & coffee break for 200 guests: 38,30 € per guest
Conference drinks package from 9:30 AM till 5:00 PM for 200 guests: 17.80 € per guest
Beverage flat rate from 5:00 PM till 7:00 PM for 100 guests: 12,50 € per guest
lump sum for crockery & cutlery 5,45 € / pax
5 persons service staff x 8 hours at € 23.50 / hour
3 persons service staff x 10 hours at € 23.50 / hour
Flat rate for rent of mobile kitchen appliances, F & B logistics & transport 635,00 €
All other staff (kitchen staff, catering management, driver etc) is already included in the lump sum for food.
Breakage and loss of rented crockery and cutlery are included in the crockery rate and thus already priced in.
Cost of location
Location rental per day including cleaning, electricity & location management: 10.480,00 €
All prices quoted excl. VAT ( 19 %).
We are happy to help you solving all your problems regarding your events.
If you have any questions, please contact us.
